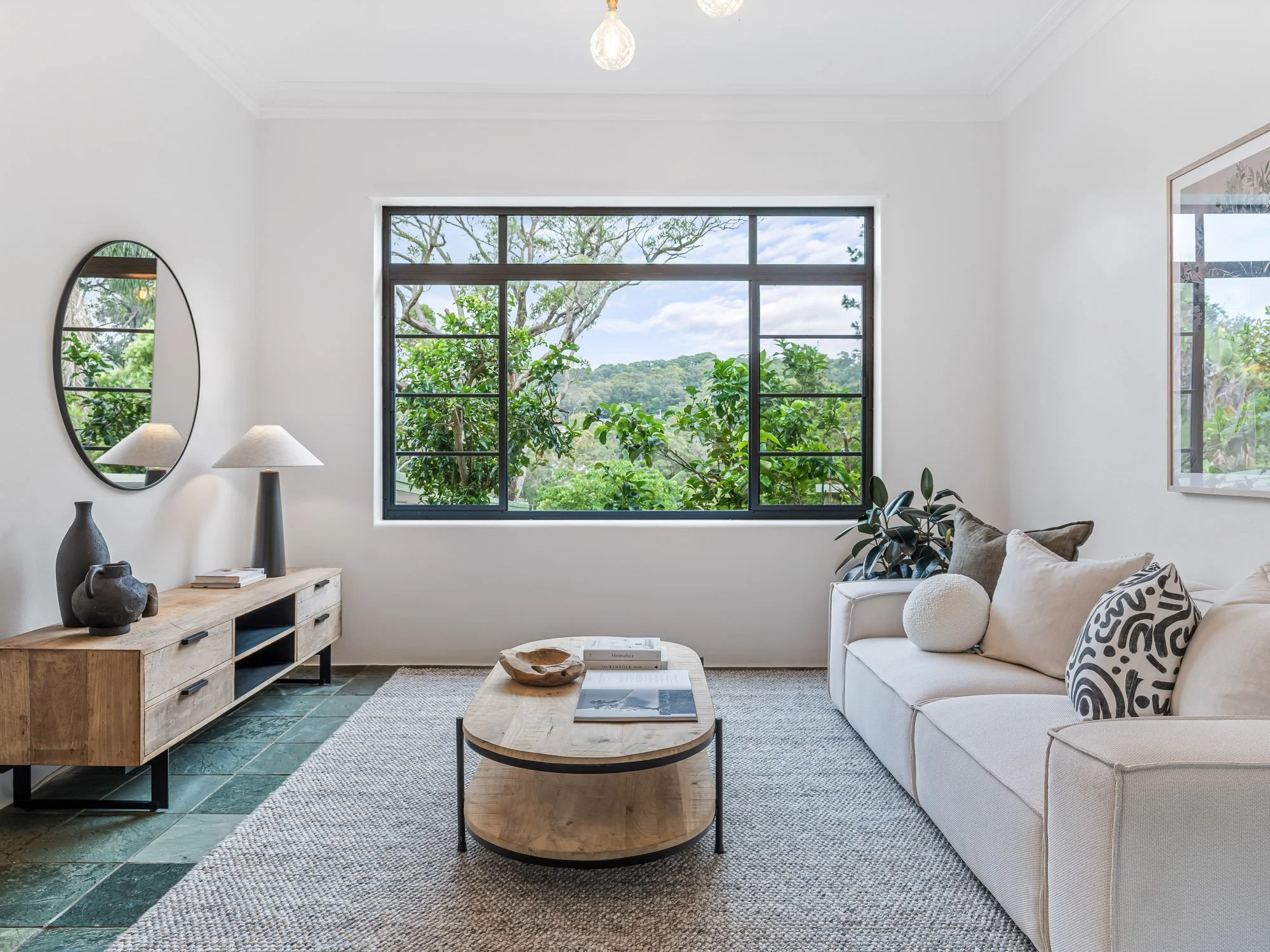126 Rae Crescent
STATS
4 Bedroom
1 Bathroom
2 Car
1115 m2
SOLD
$1,550,000.
A greenery framed, mediterranean abode.
A truly unique and magnificent property in one of Newcastle's most leafy, central & sought-after family suburbs. This exceptional residence showcases the craftsmanship of its era and has been beautifully brought to life with a thoughtful nod to the picturesque Amalfi coastline; making this not just a home, but a sanctuary in the city.
Originally constructed in 1955 by the Chief Engineer of Newcastle Council and sitting on a lush and verdant 1115m2 the quality construction and north-facing aspect expertly captures the light, green views and coastal breezes ensuring a healthy living environment year-round. Boasting exquisite detailing reflecting the artistry and care that has gone into its restoration, you will love the soaring ceilings, the large handcrafted bricks that have been expertly rendered, the specialised products suitable for asthmatics and the generous room proportions that were typical of this era.This eco design features energy saving passive solar heating and convection cooling thanks to strategically placed double glazed windows.
It is our great privilege to showcase this rare 'forever home', offering an unparalleled lifestyle and possibilities to the family who will embrace its next chapter.
The Highlights:
- A rare 1115m2 parcel in one of Newcastle's very best suburbs, with lush and lovingly tended (many edible) gardens for the children to run free and explore. With 4 bedrooms in the main house and a studio connected to the garage there is plenty of scope for a pool and multi-generational living (STCA).
- 4 generous bedrooms, 3 living zones, a studio, plus a true parents retreat mean that while this home has stood the test of time it is also configured for modern needs.
- Drive-through access to the backyard for plentiful off-street parking for caravans and boats, plus a SLUG and a lovely studio/workshop for the tradesperson or artist.
- A gorgeous master-escape on the top level with its own oversized entertaining patio sitting under the shade of abundant grape vines for entertaining friends or just enjoying your own oasis away from it all.
- Open-plan living and dining, plus a proper formal lounge and entry with soothing ocean green stone flooring. An additional sitting room with soaring ceilings is on the upstairs level.
- A large kitchen centred around a window bringing light to the cooking zone with chefs stove, dishwasher and plentiful prep and storage space.
- An irreplaceable feeling of privacy and peace, with treetop views that can't be built out, all the way to Blackbutt Reserve.
- Zoned for Kotara South Primary School (200m) and Kotara High School (2.3km).
Location and Lifestyle: Being moments to coffee, walks and water always brings that holiday feeling home and is what makes Kotara so incredibly popular. You are just a 350m stroll down the end of the street to your daily flat white or breakfast at The Letter Q, just 2km to all the trails and adventures at Blackbutt Nature Reserve and only a 10min drive to the sands of Merewether. Families will relish being so close (1.5km) to Kotara Westfields for shopping and Rooftop dining on a Thursday night or weekend adventures chasing waterfalls and mountain bike trails at Glenrock (3.5km). You are also within 15min to John Hunter Hospital, Newcastle University and the Newcastle CBD so anyone's commute is easy and allows them time to still grab their surfboard for a post work or study surf on a weekday.





















































